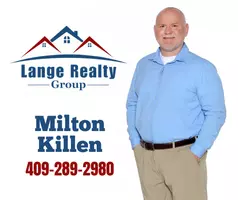1108 Louise Dr Nederland, TX 77627
UPDATED:
Key Details
Property Type Single Family Home
Sub Type Single Family
Listing Status Contingent
Purchase Type For Sale
Square Footage 3,844 sqft
Price per Sqft $141
Subdivision Tx
MLS Listing ID 255624
Bedrooms 4
Full Baths 4
Half Baths 1
HOA Y/N No
Lot Size 0.590 Acres
Lot Dimensions 207 x 125
Property Sub-Type Single Family
Property Description
Location
State TX
County Nederland 4
Rooms
Other Rooms Study/Office
Living Room Both
Dining Room Both
Kitchen Breakfast Bar, Cook Top, Dishwasher, Double Oven, Gas Stove, Granite Counter Tops, Ice Maker Conn., Microwave, Pantry, Vent Fan
Interior
Interior Features Blinds/Shades, Carpeting, Ceiling Fan(s), Inside Utility Room, Primary Bdrm Down, Security System, Sheetrock, Split Bdrm Plan, Tile Floors, Wash/Dry Connection, Wet Bar
Heating Central Gas, More than One
Cooling Central Gas, More than One
Fireplaces Type Gas Log
Exterior
Exterior Feature Covered Patio, Storage Bldg(s)
Garage Spaces 3.0
Fence Wood Privacy
Pool Gunite, In Ground
Roof Type Slate
Street Surface Concrete,Corner Lot,Curb & Gutter
Building
Story Two
Foundation Slab
Sewer City Sewer, City Water
Water City Sewer, City Water
Structure Type Brick Veneer
Schools
School District Nederland
Others
Acceptable Financing Cash, Conventional, FHA, VA
Listing Terms Cash, Conventional, FHA, VA
Financing Cash,Conventional,FHA,VA



