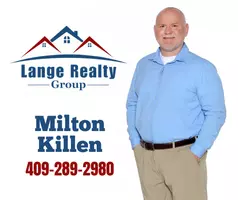116 Country Club Dr Beaumont, TX 77705
UPDATED:
Key Details
Property Type Single Family Home
Sub Type Single Family
Listing Status Active
Purchase Type For Sale
Square Footage 3,885 sqft
Price per Sqft $122
Subdivision Tx
MLS Listing ID 256135
Bedrooms 5
Full Baths 5
Half Baths 1
Lot Size 0.800 Acres
Property Sub-Type Single Family
Property Description
Location
State TX
County Taylor's Landing
Rooms
Other Rooms Game Room, Study/Office
Living Room Living Room
Dining Room Formal Dining
Kitchen Built-in Oven, Cook Top, Dishwasher, Granite Counter Tops, Pantry, Trash Compactor
Interior
Interior Features Blinds/Shades, Bookcase, Carpeting, Ceiling Fan(s), Central Vacuum, Tile Floors, Wash/Dry Connection
Heating Central Electric
Cooling Central Electric
Fireplaces Type Gas Starter, Masonry, Woodburning F/P
Exterior
Exterior Feature Storage Bldg(s), Attached Generator, Covered Porch
Garage Spaces 3.0
Pool Above Ground
Roof Type Comp. Shingle
Street Surface Asphalt
Building
Story Two
Foundation Slab
Sewer City Sewer, Water Well
Water City Sewer, Water Well
Structure Type Brick Veneer
Schools
School District Hamshire-Fannett
Others
Acceptable Financing Cash, Conventional, FHA, VA
Listing Terms Cash, Conventional, FHA, VA
Financing Cash,Conventional,FHA,VA



